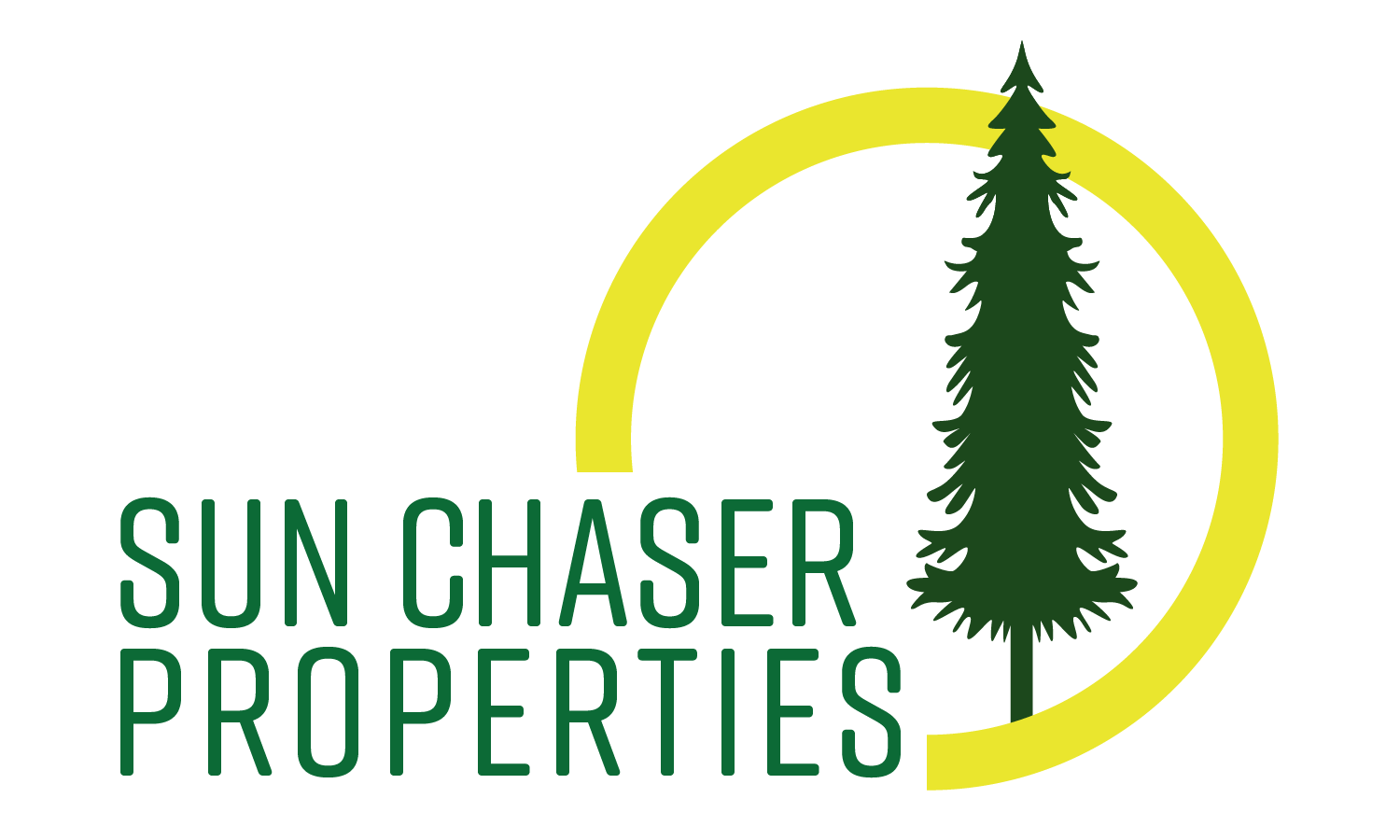Hudson Street Remodel
HUDSON STREET REMODEl - PHASE one
Phase one of this project consisted of a floor plan reconfiguration to accommodate a new expanded master bathroom and closet, and the addition of a second bathroom on the main floor. Additional interior finish upgrades included refinishing the original hardwood floors and retrofitting the home's original 1940's hardwood doors.
Master Bathroom Vanity
Master Bathroom Shower Detail
Master Bathroom Shower
Master Bathroom Vanity Detail

















